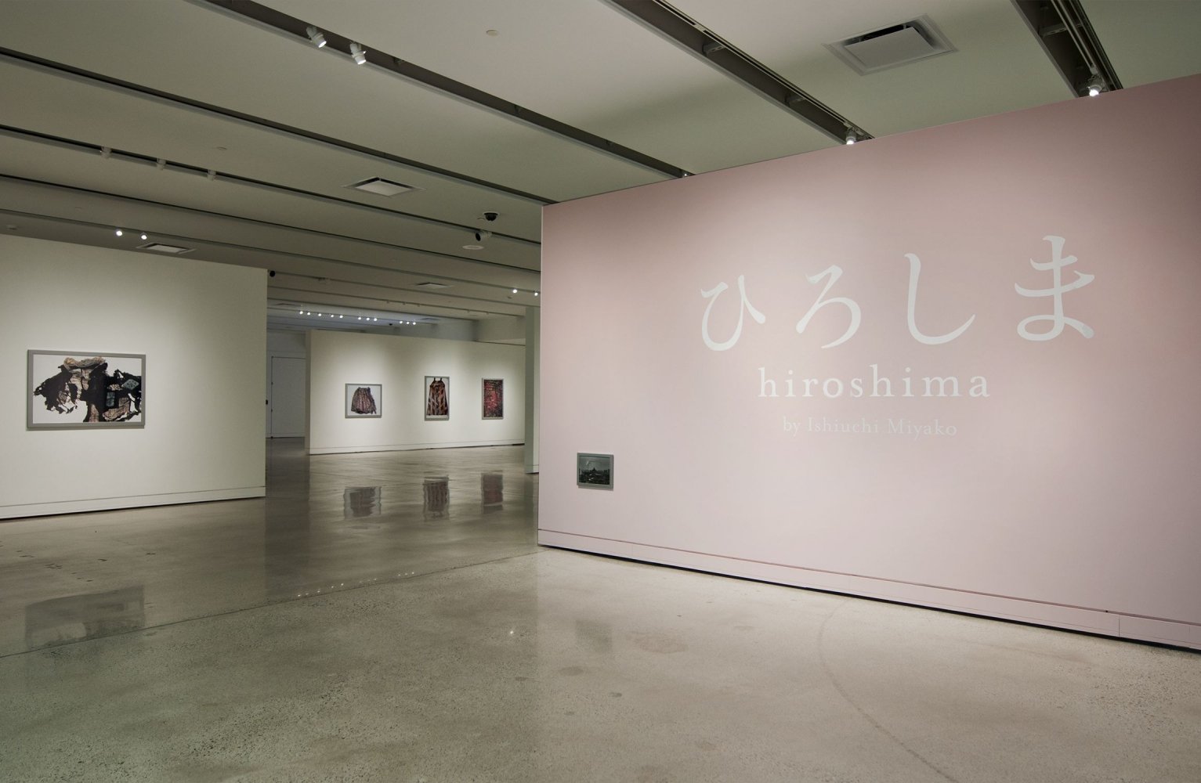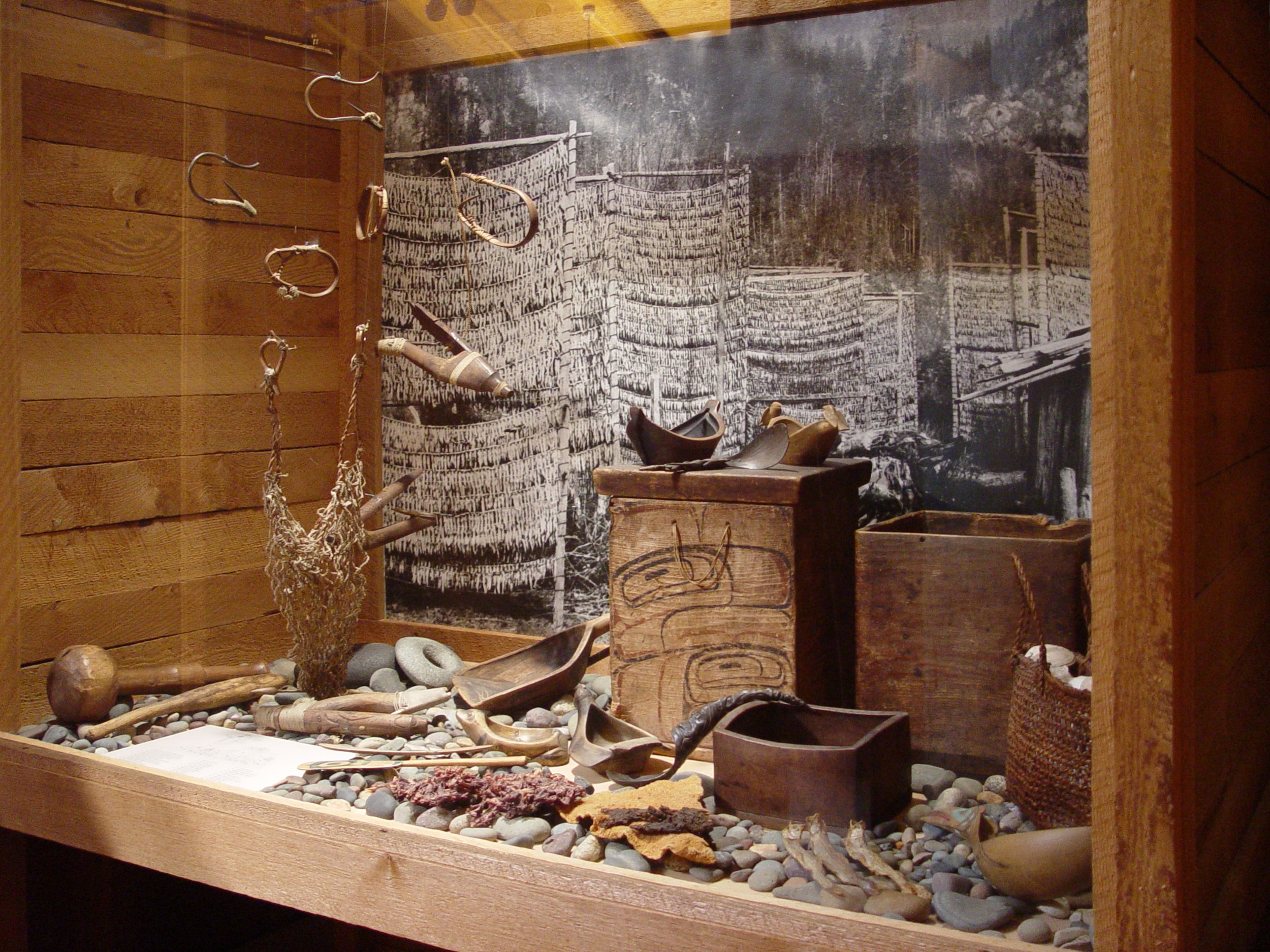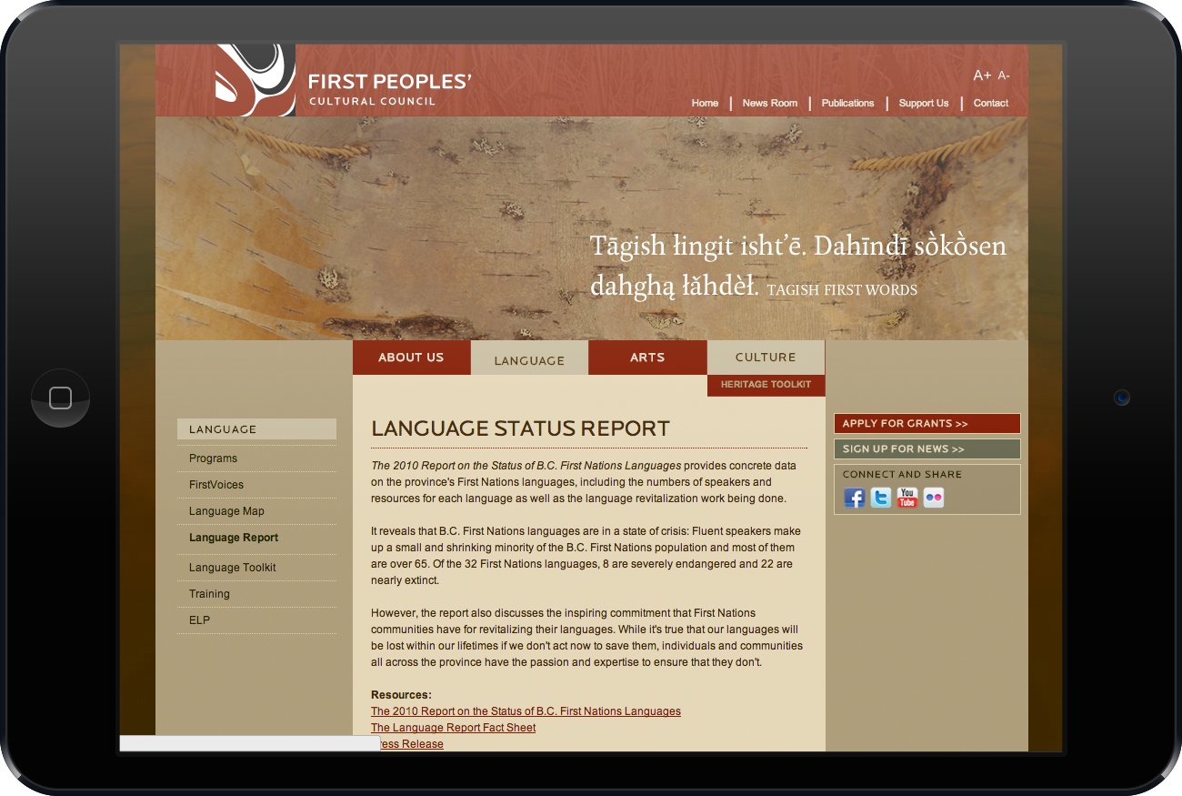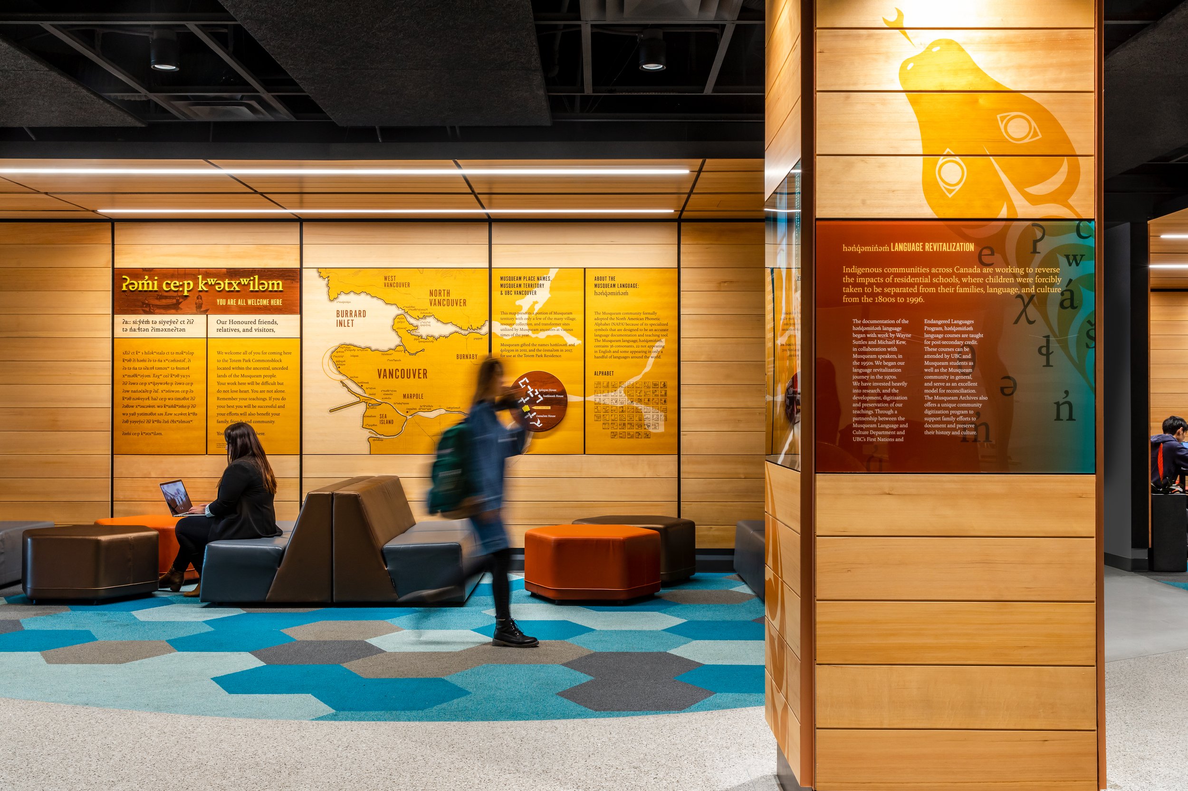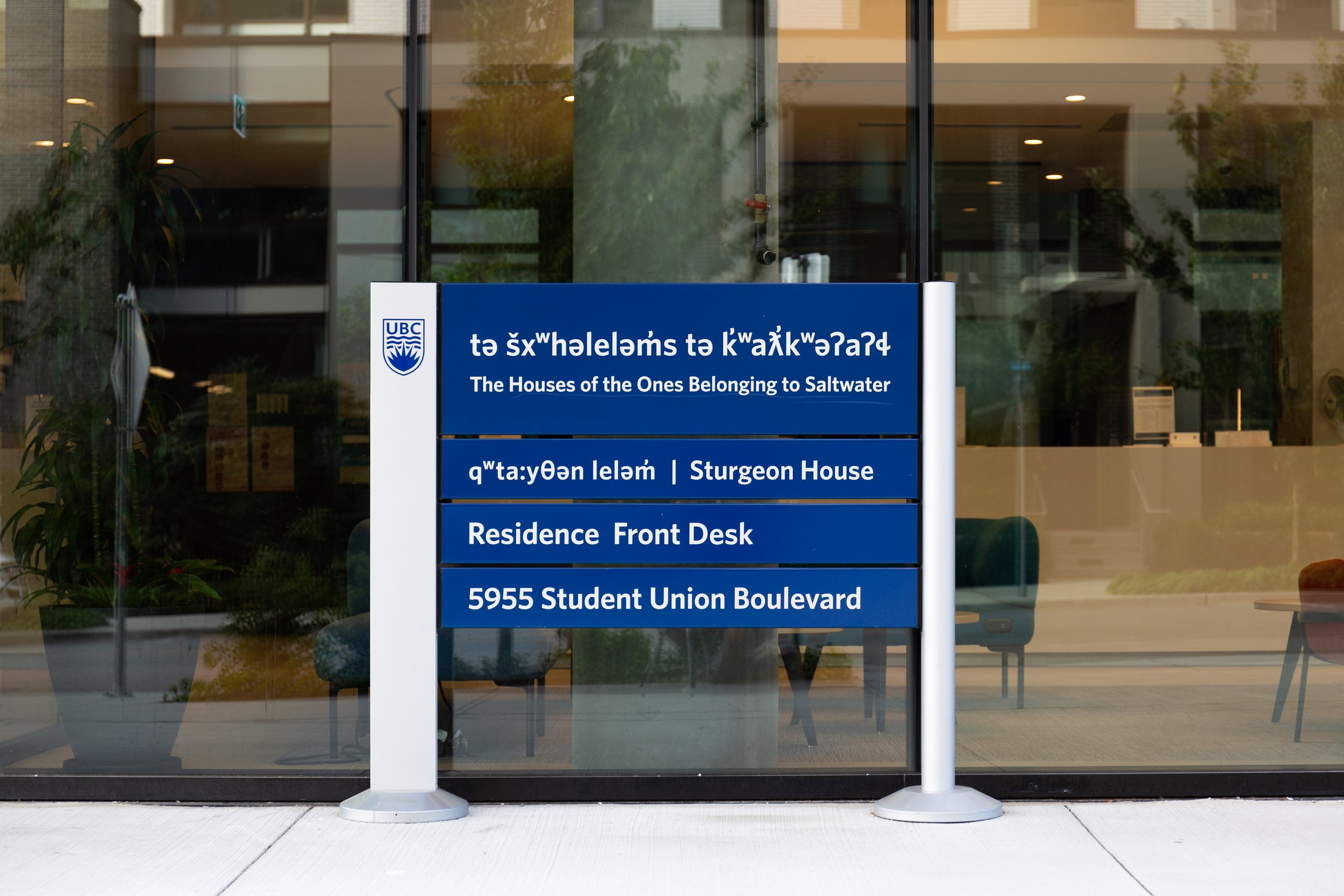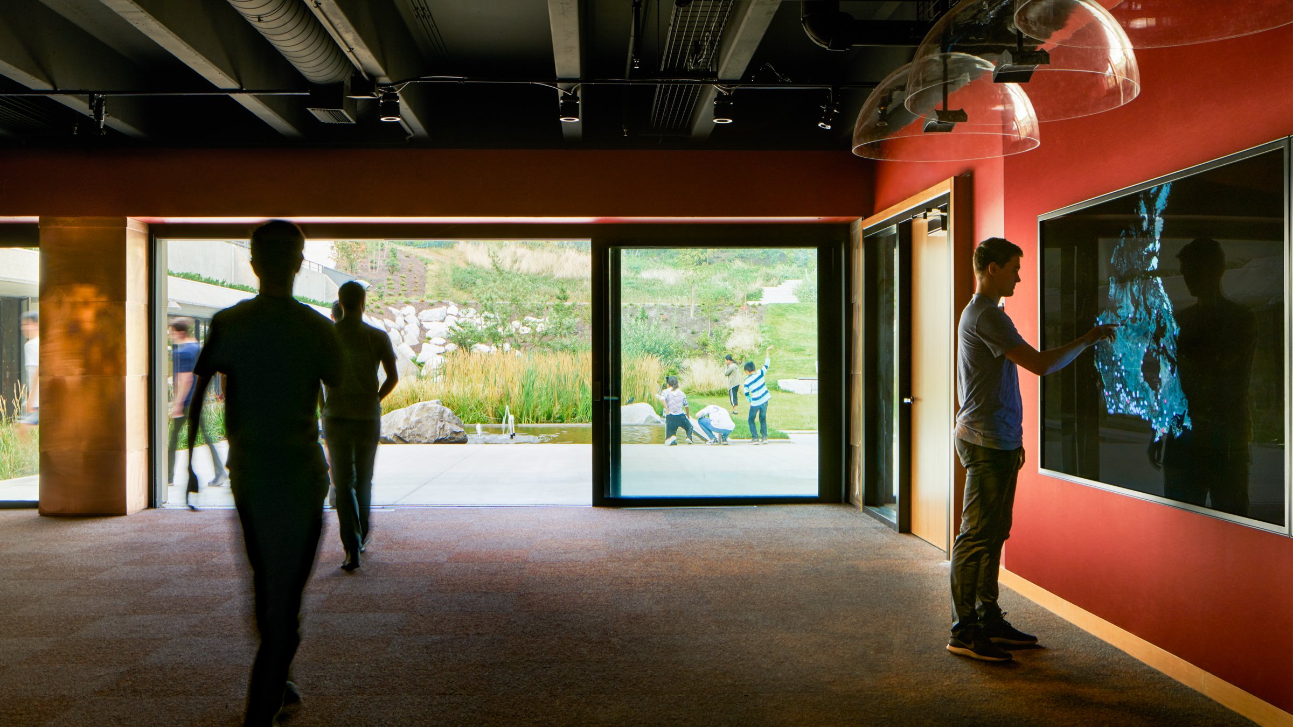
RESIDENTIAL SCHOOL HISTORY & DIALOGUE GALLERY
This iconic building in the heart of UBC’s Point Grey campus was in need of interior design specific to the public gallery space. This room features a full wall of interactive exhibitry which connects maps and timelines to details about the history of residential schools in Canada.
Client: Residential Schools History and Dialogue Centre
Location: UBC, Vancouver, BC
Scope: Temporary exhibition design, interior design, custom furniture design, furniture and exhibition kit-of-parts concept design
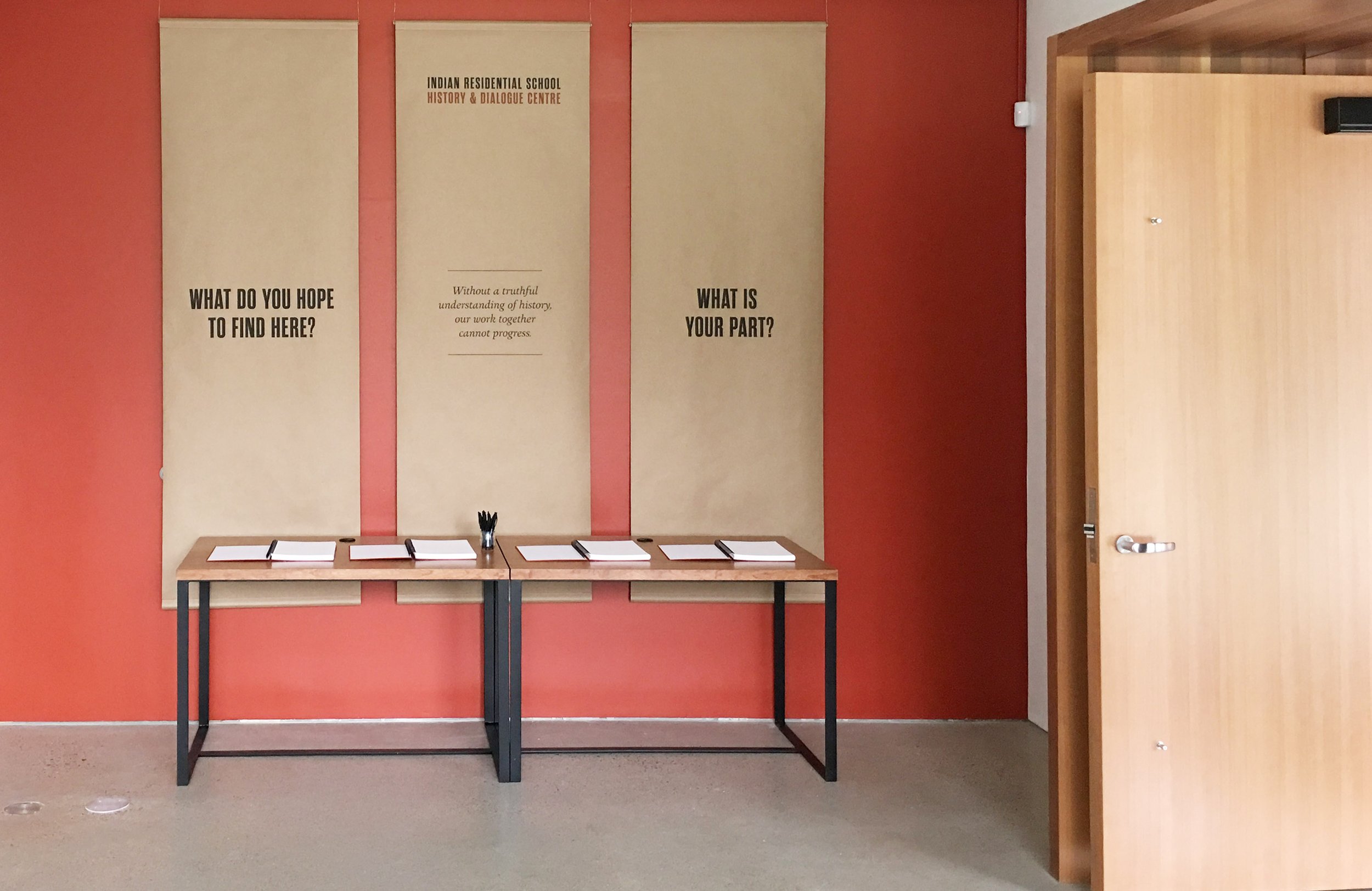
Concepts being considered for future development include flexible shape-defining systems of banners, shelving, tables, and soft seating. The design approaches offer locations for comfortable seating for Elders, families, and children. In addition, it was proposed to include cultural welcoming elements such as blankets or other weaving, upon further consultation with survivors and xʷməθkʷəy̓əm (Musqueam), the Host Nation.

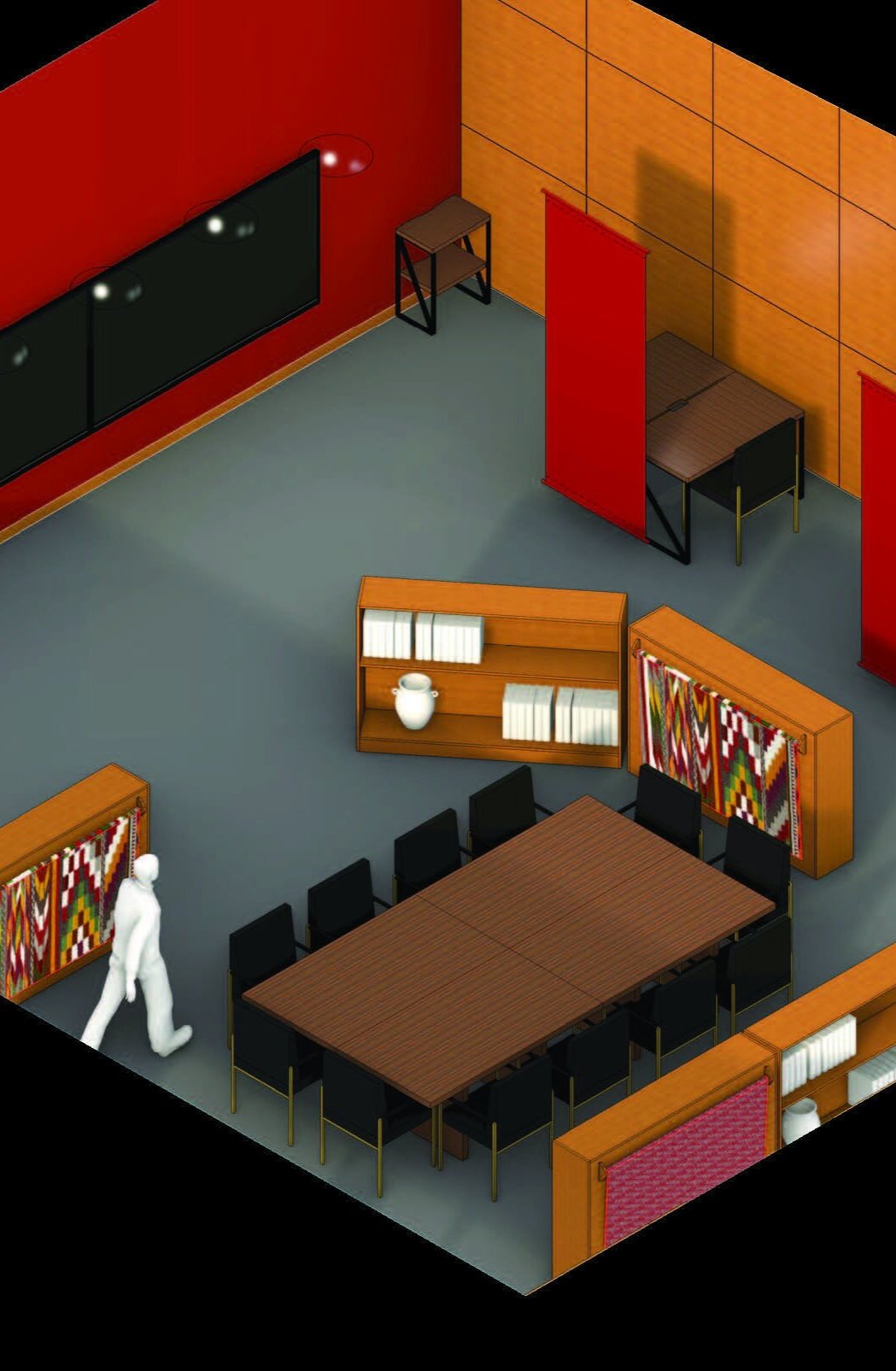
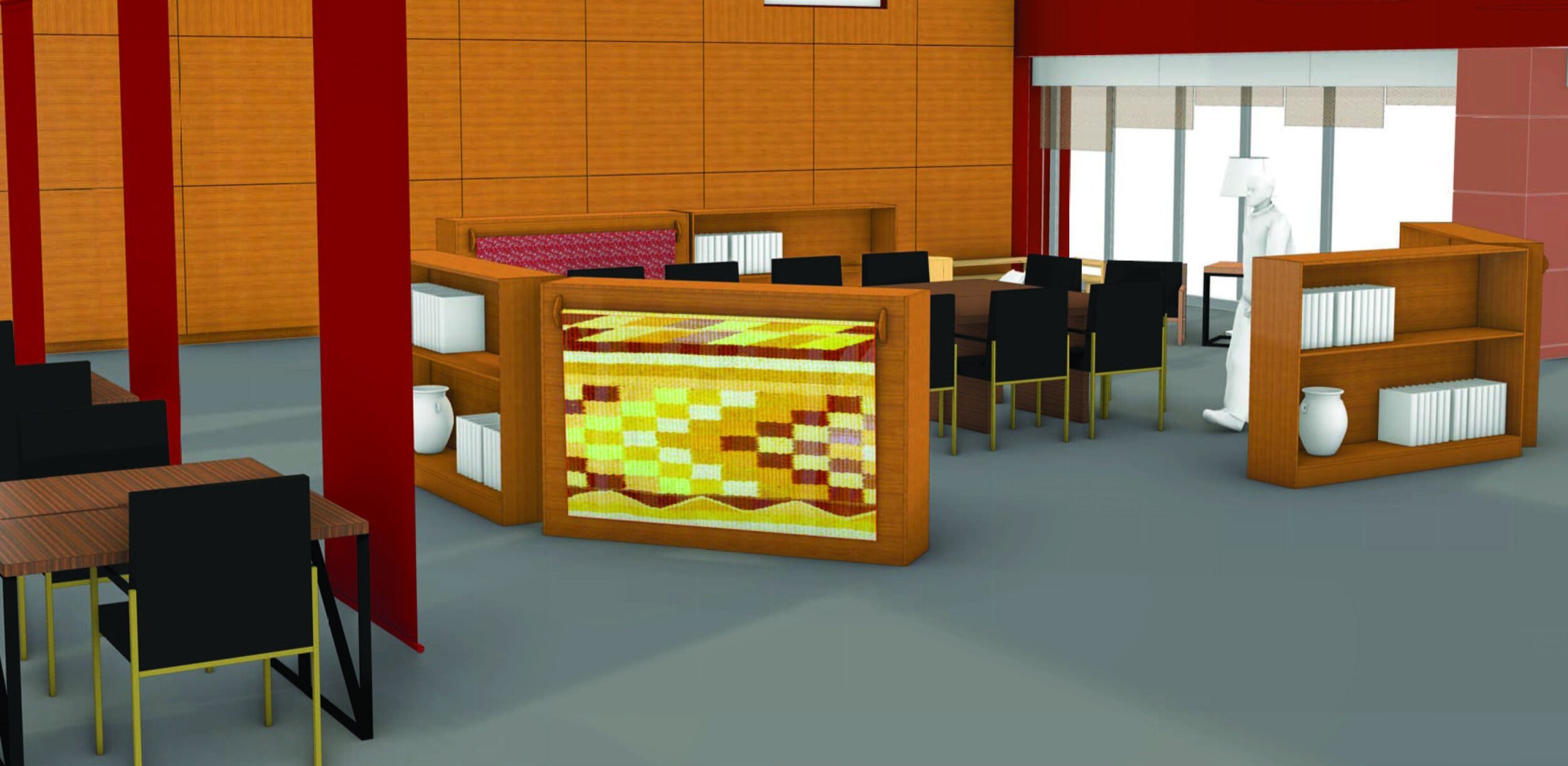
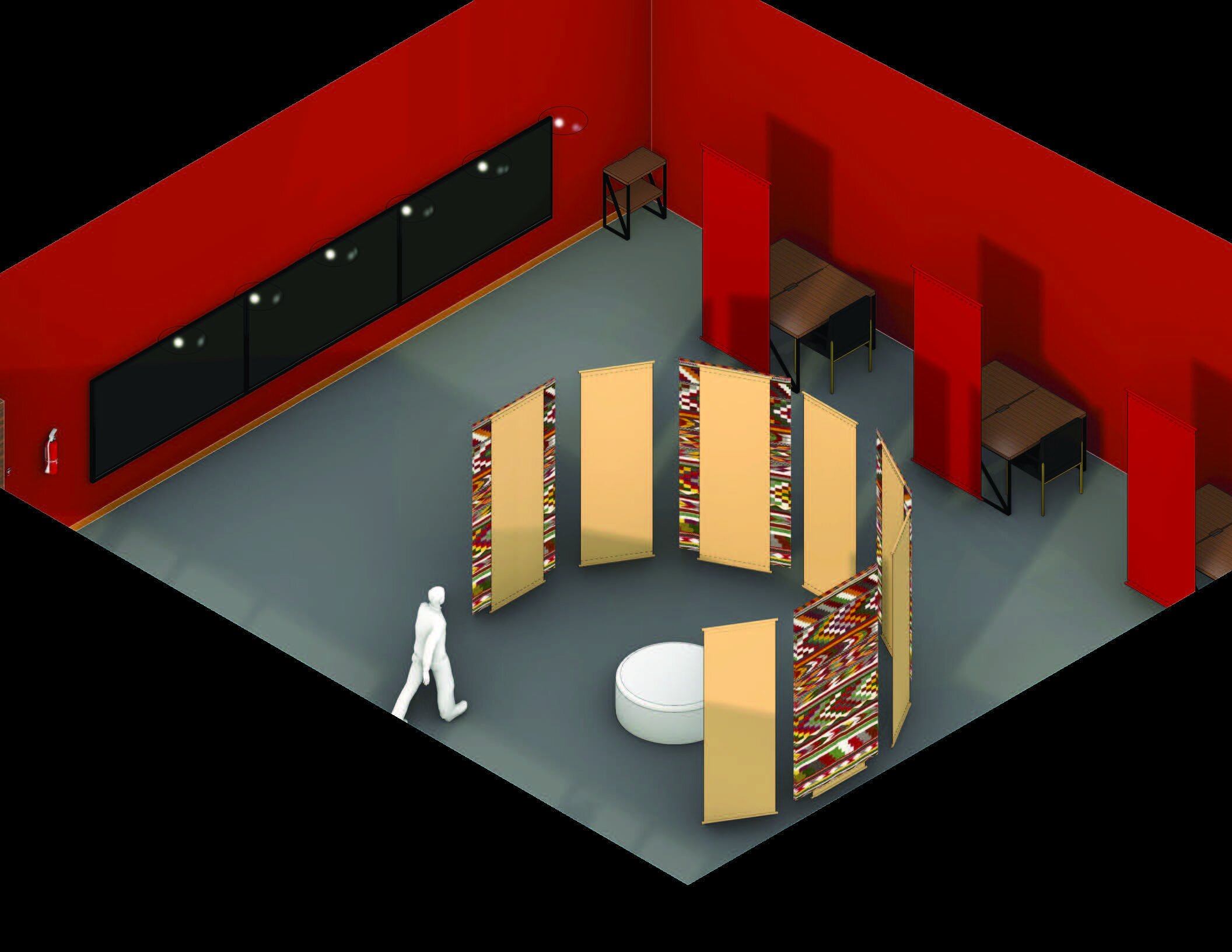
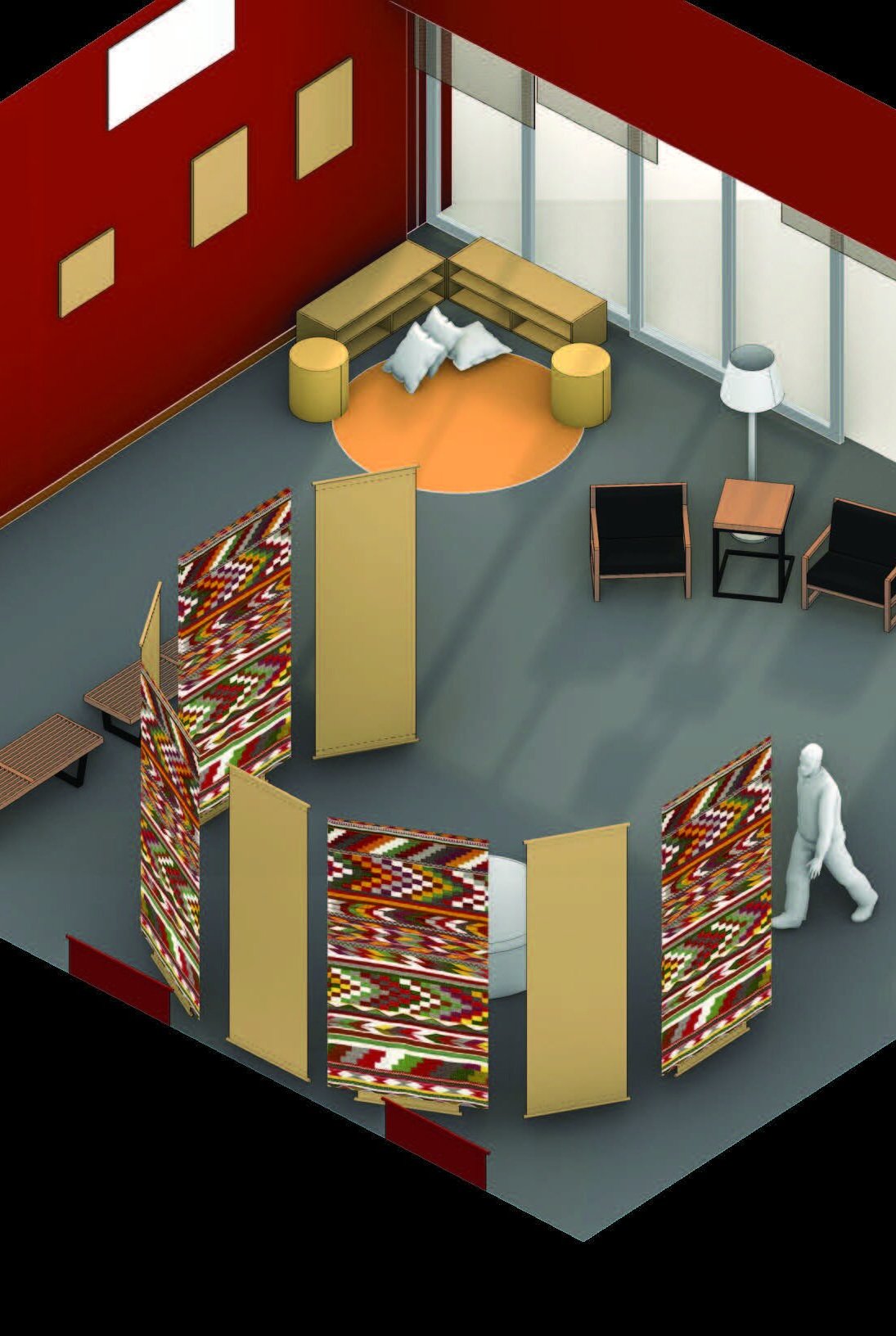
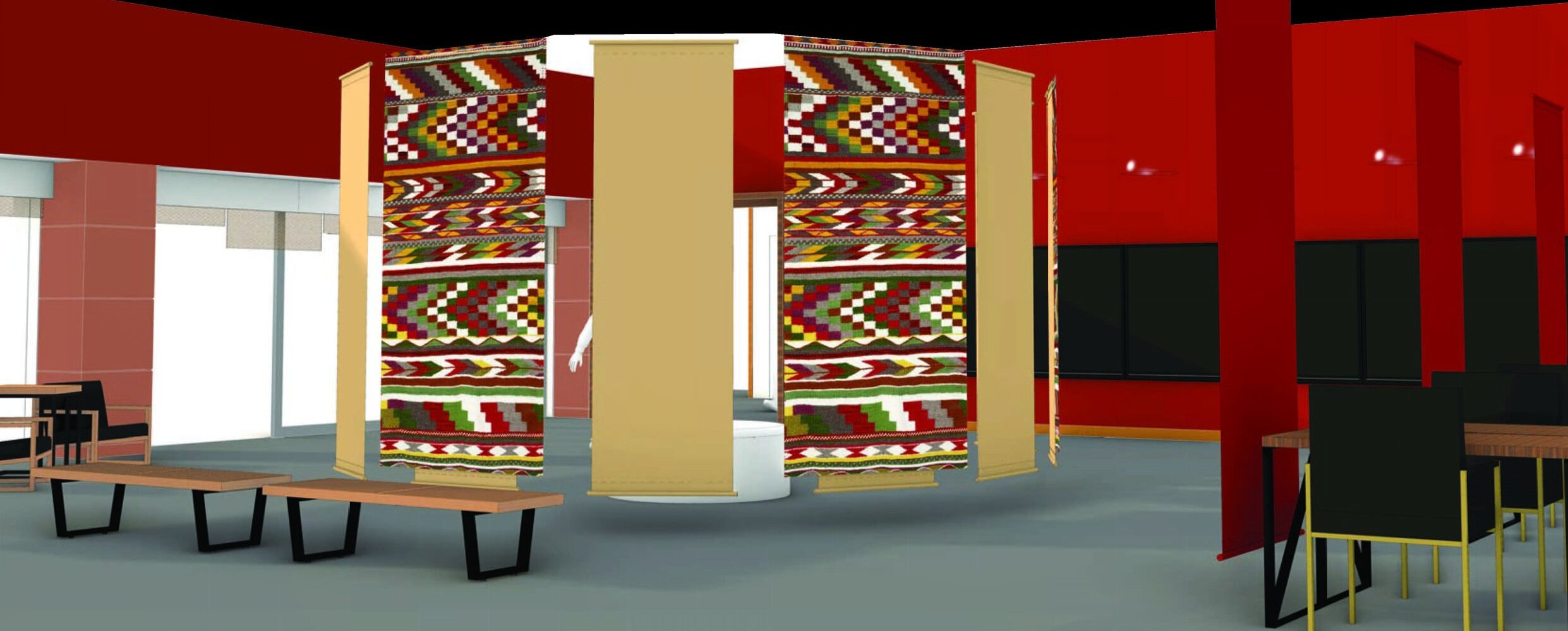
In the spring of 2018, to support the opening of the Centre, our team developed temporary measures to bridge the technology of the interactive wall with introductory information and warmth. Creating a softness of a space, which would allow for survivors, families, and the general public to recall and learn about events at the schools, was an important driver. We specified ceiling, floor, wall, furnishing and exhibit components which are flexible and affordable. Kraft paper banners were a warm, affordable, and clear way to convey information to early visitors. An interim solution, they allow the Centre to continue to develop its mandate and important work.
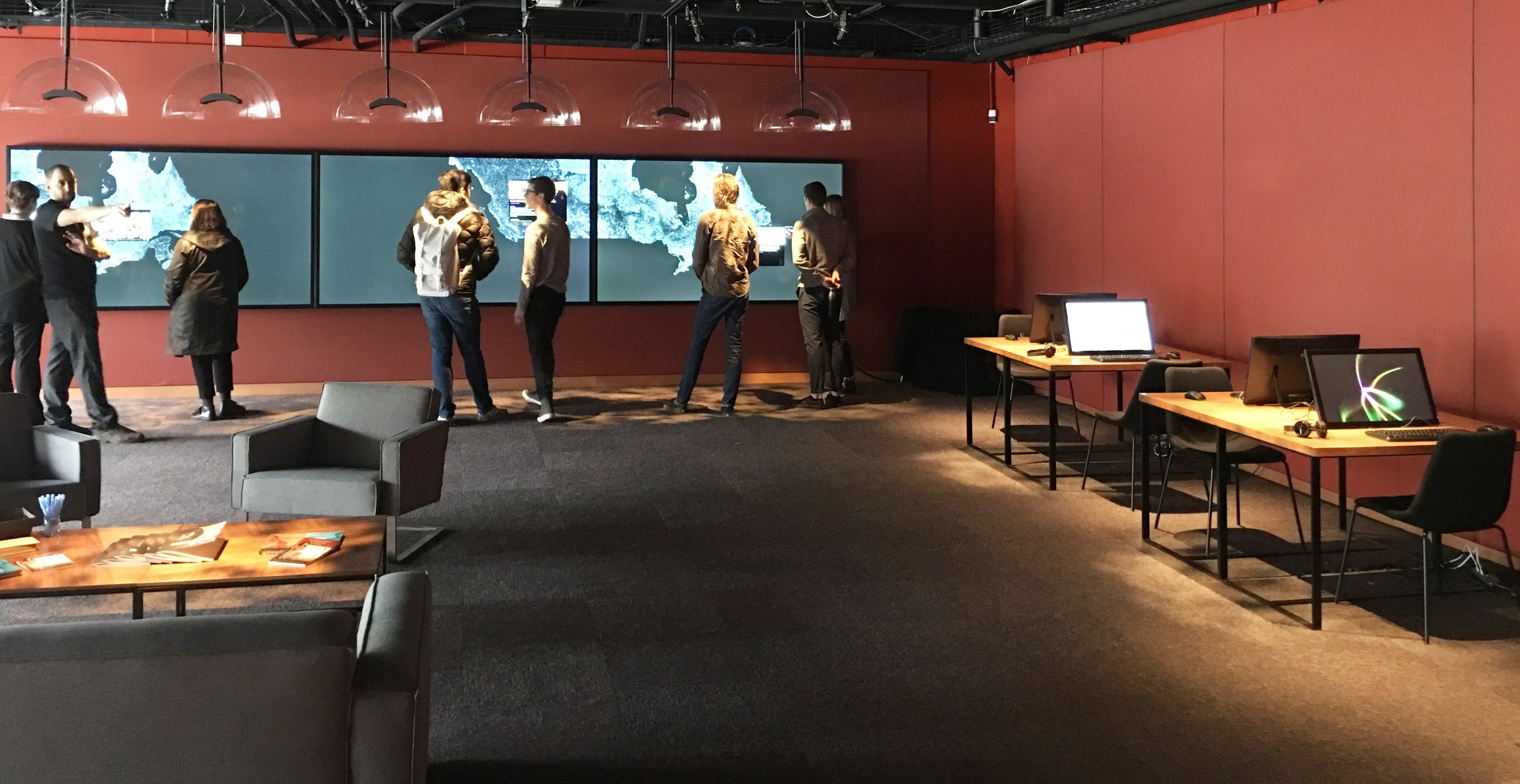

Similar Projects




