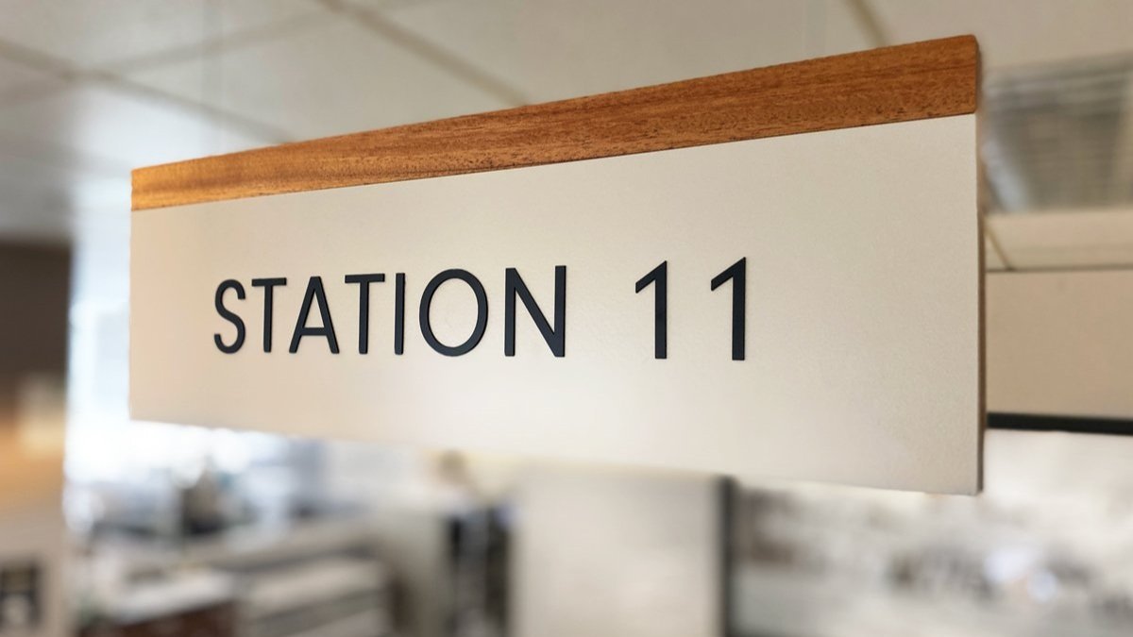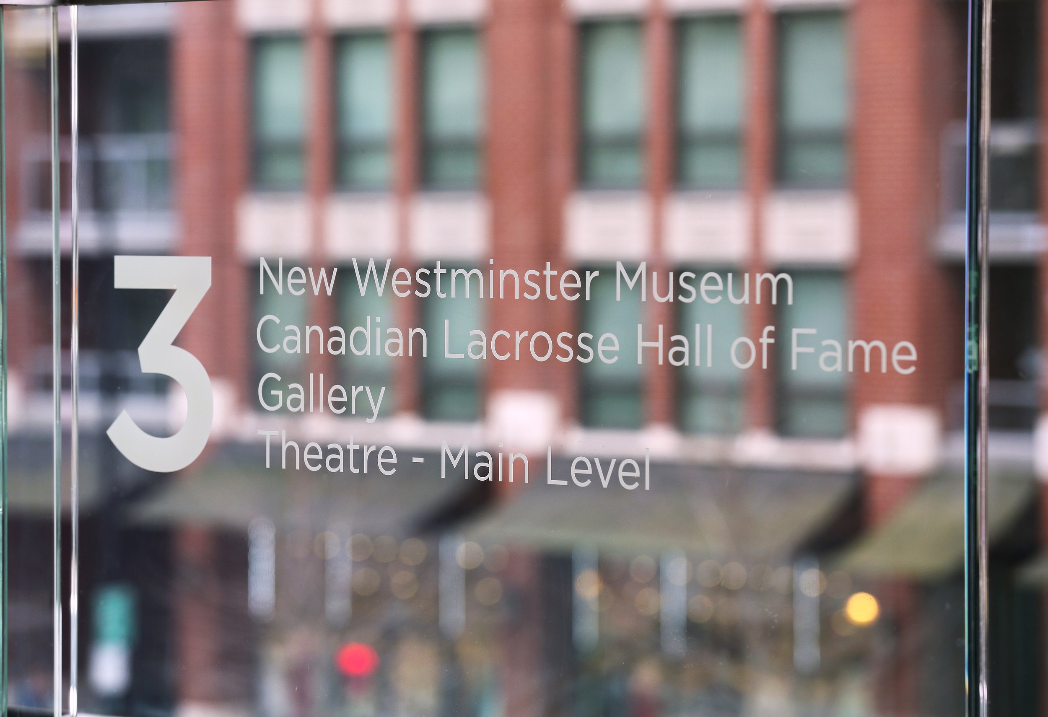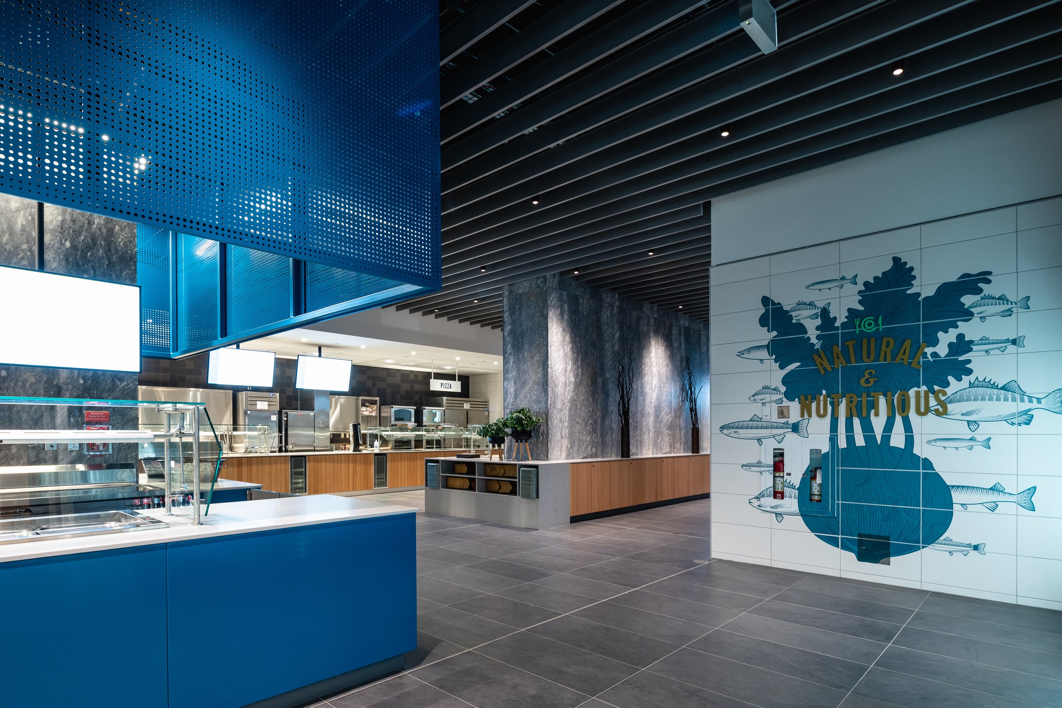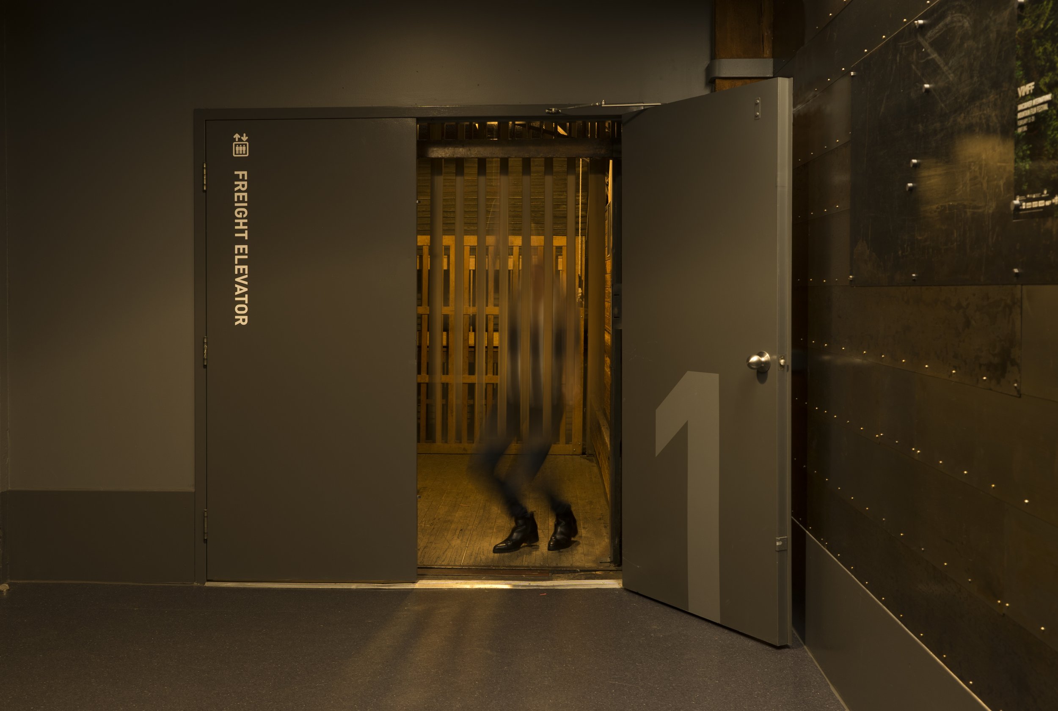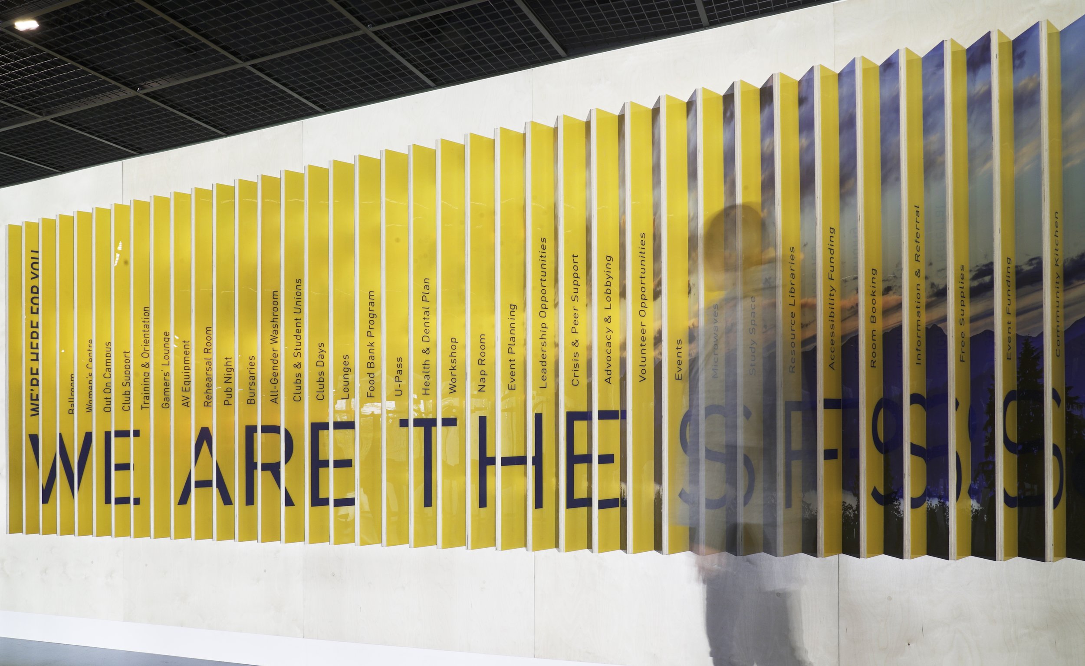
SFU STUDENT CENTRE
Our team developed a wayfinding and signage program for a brand new Student Union Bulding at the SFU campus on Burmaby Mountain. B.C. The design is an adaptation of the university’s typical signage system, customized to reflect the values of the Simon Fraser Student Society. The intent was to create a signage system which was inclusive, fun, and reflected the natural environment and views surrounding the mountain-top campus.
Client: Simon Fraser Student Society and Simon Fraser University Planning
Location: Burnaby, BC
Architect: Perkins and Will
Scope: Wayfinding strategy, stakeholder engagement, signage design and implementation
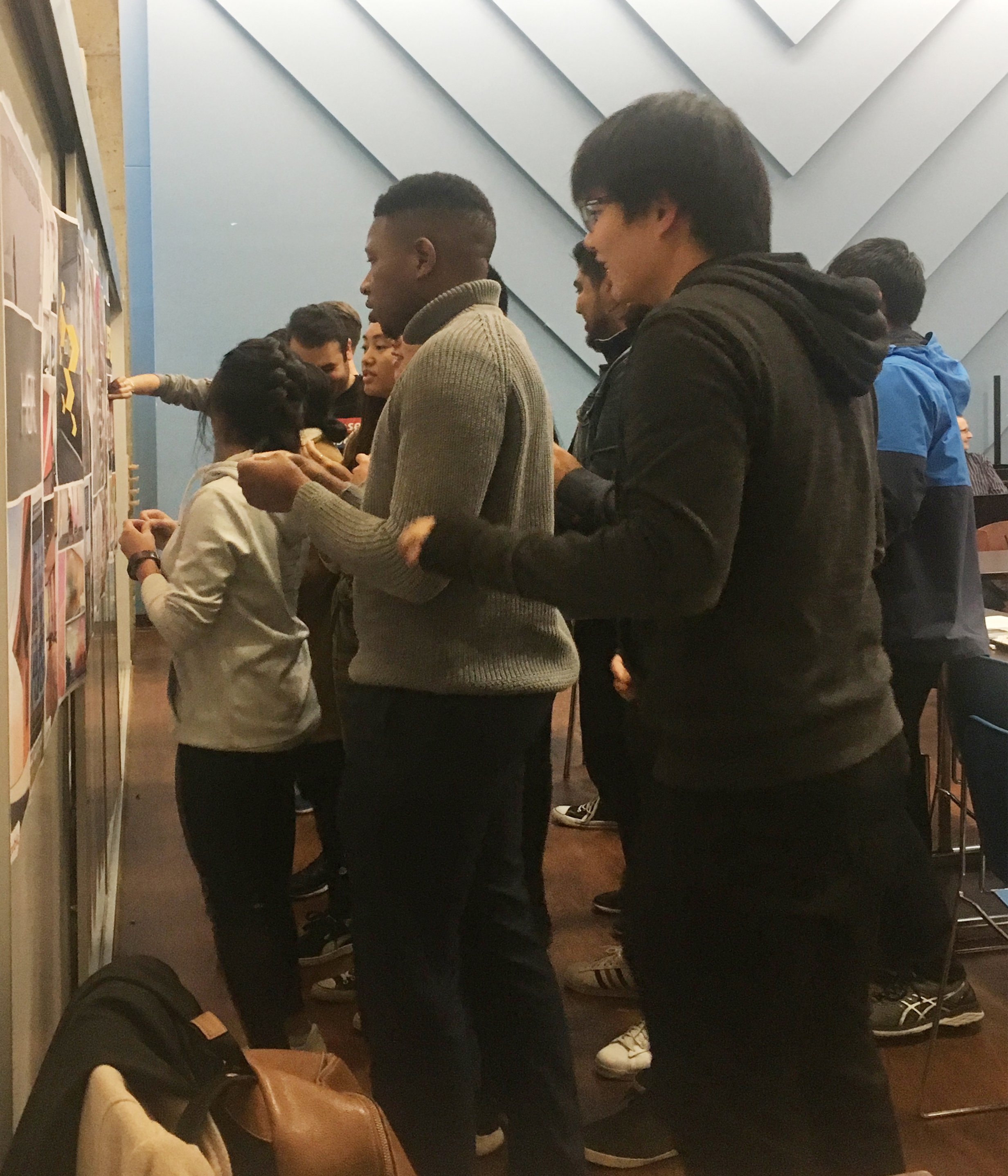

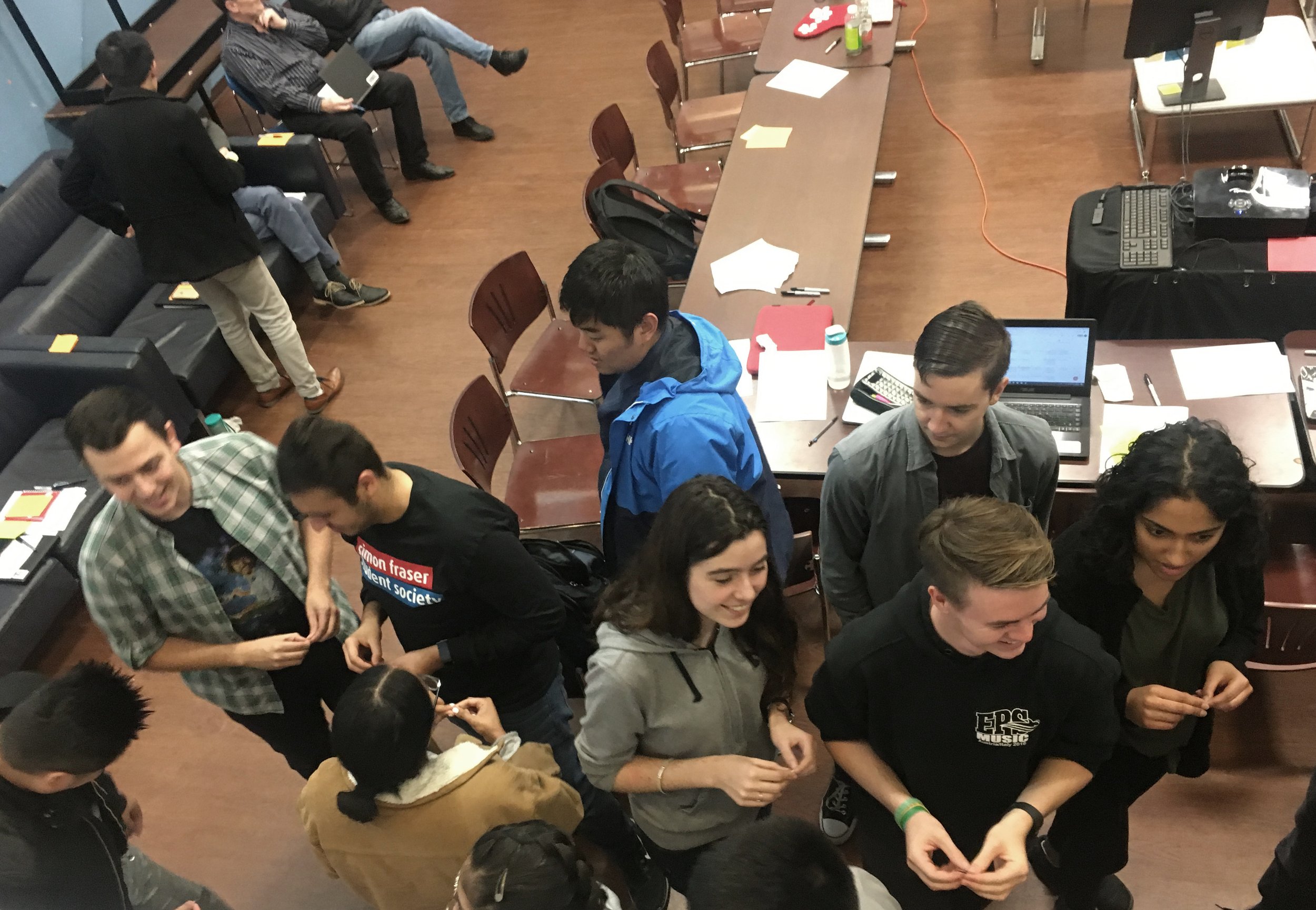


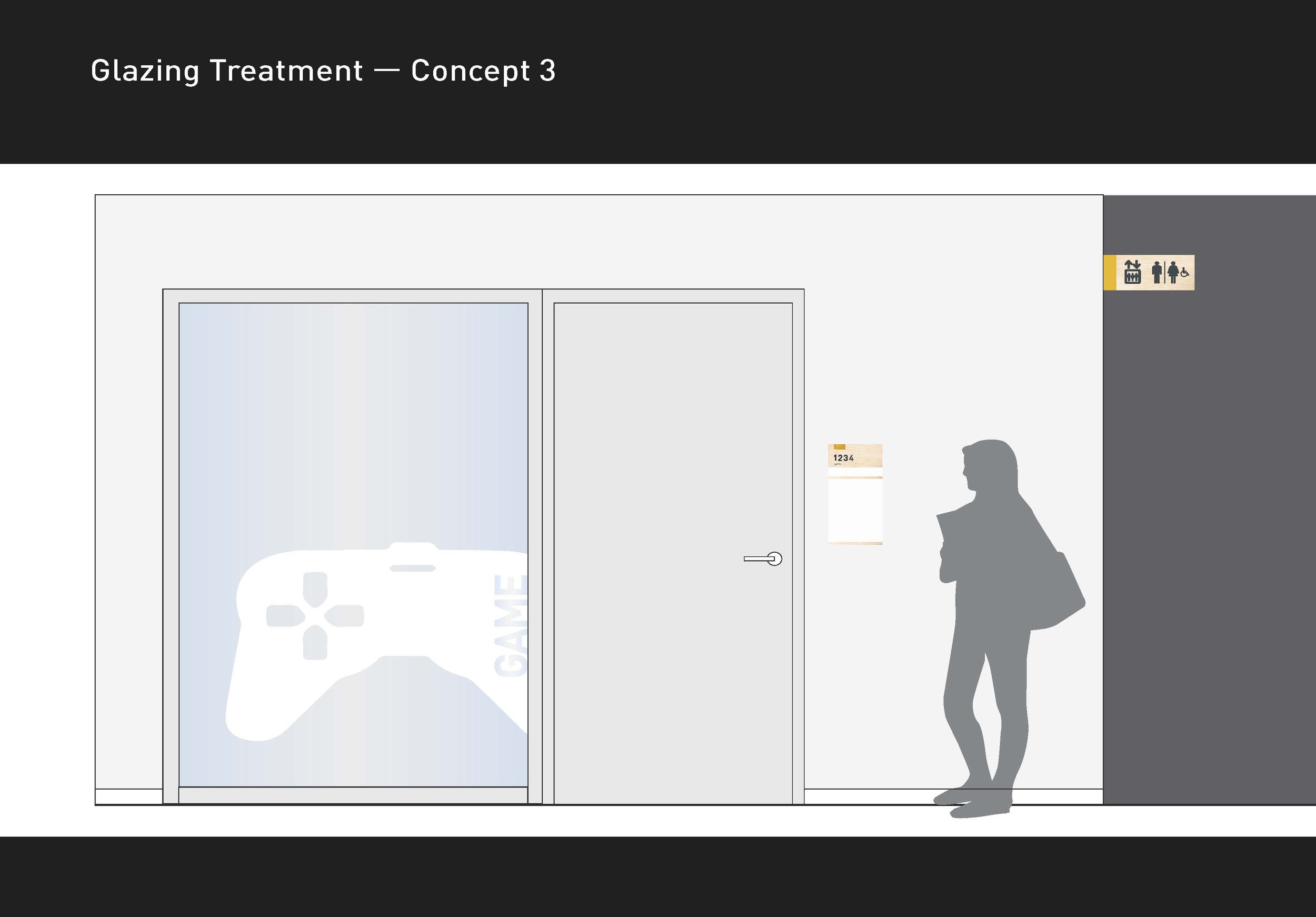


Aided by a series of participatory workshops with student representatives and campus leaders, typical SFU signage was transformed. We replaced standard acrylics and plastics with high-grade Baltic Birch and vibrant colour. This adapted design conveys human diversity, inclusivity and a connection to nature that students identified as important. These same materials and colours tie in with a primary identifier for the building—the rainbow-coloured entryway feature of the massive front entry overhang.
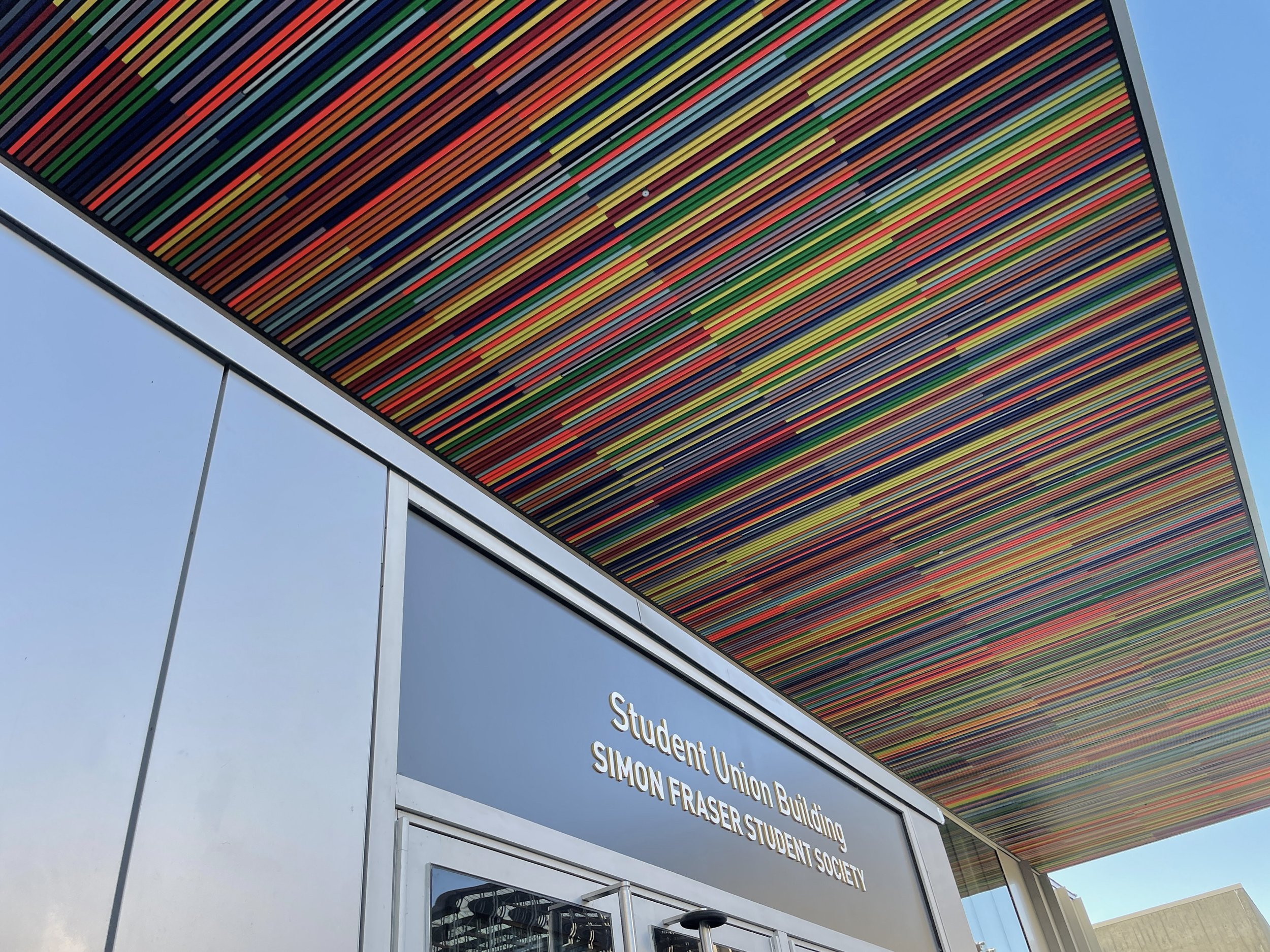
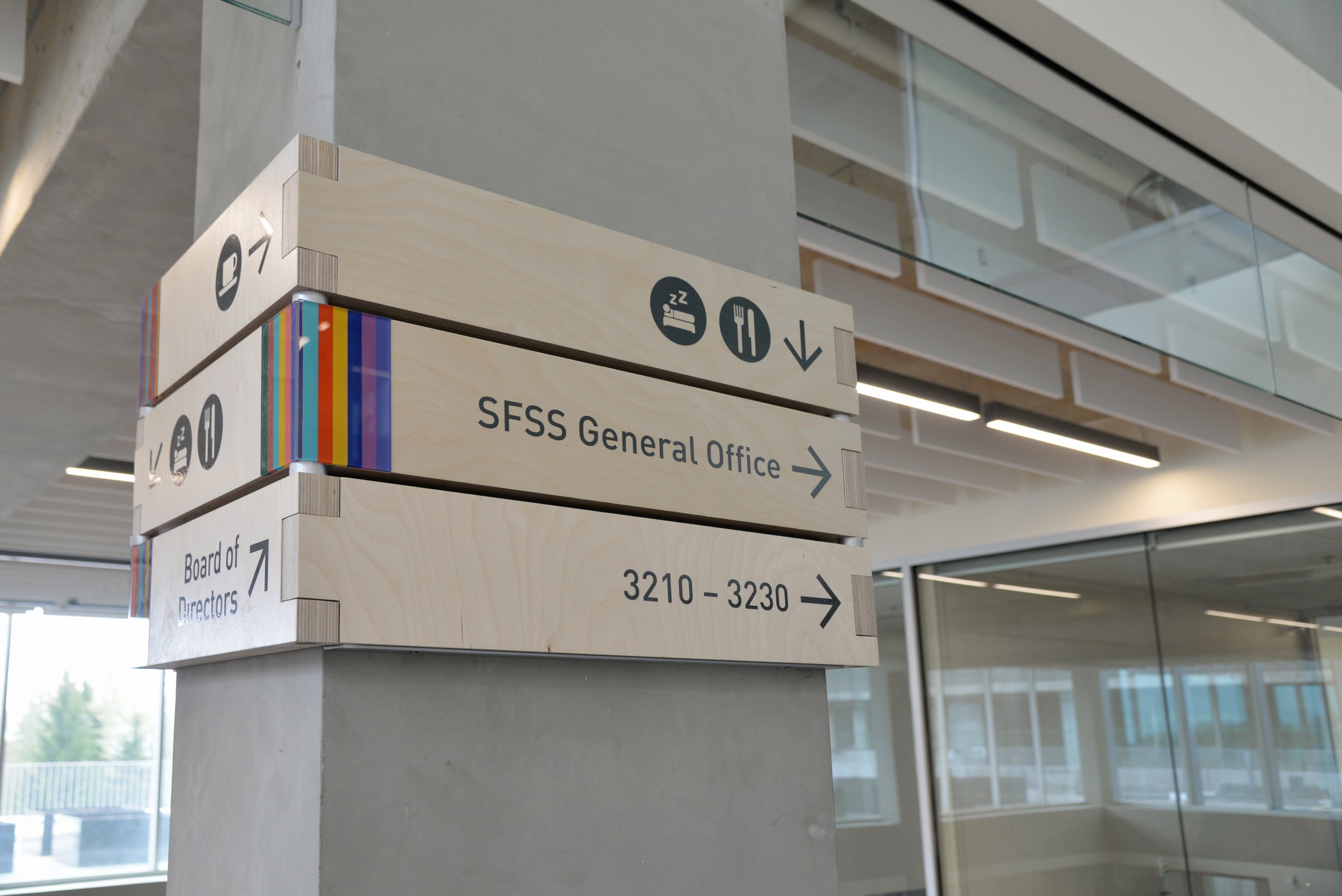


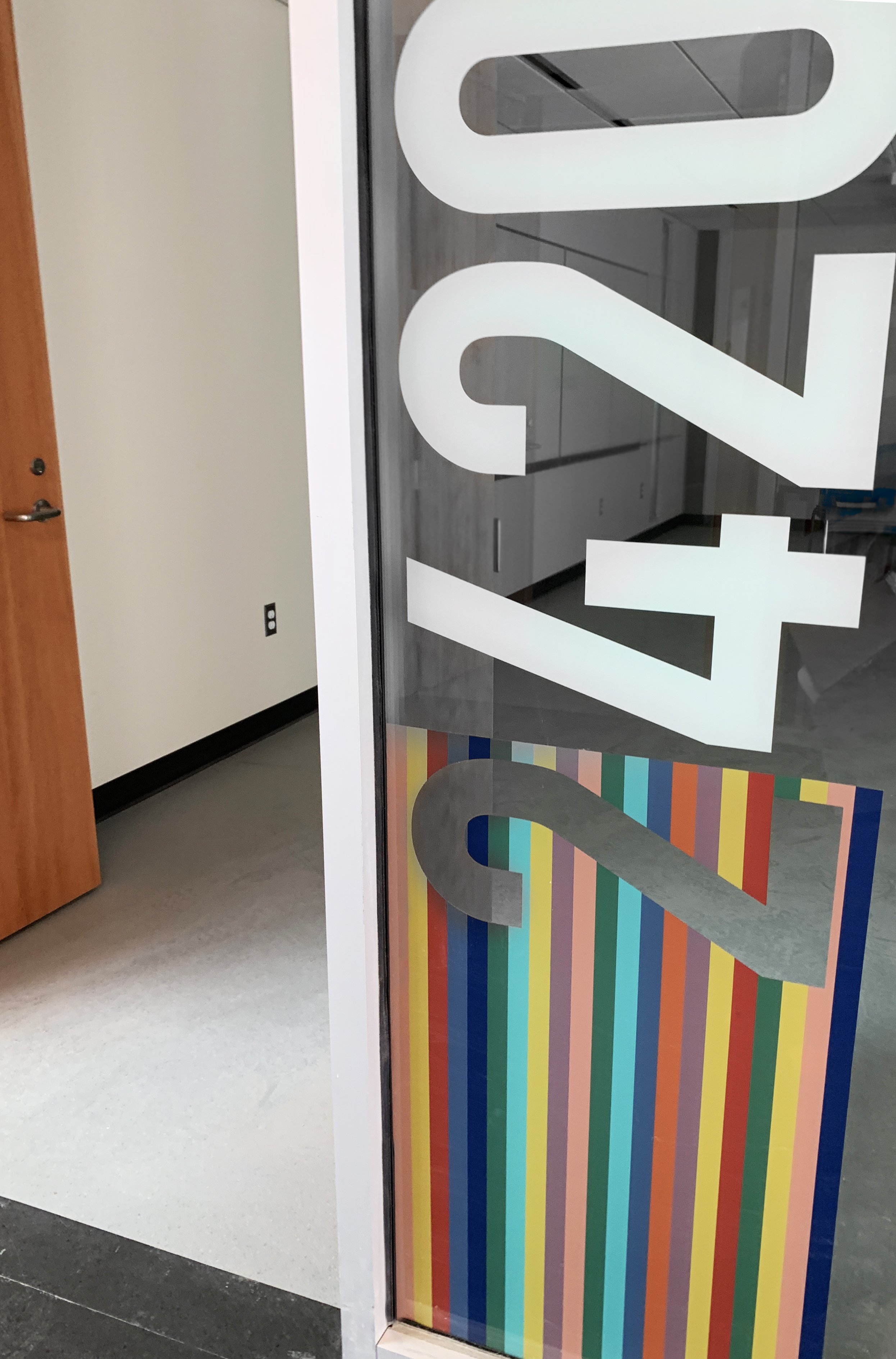
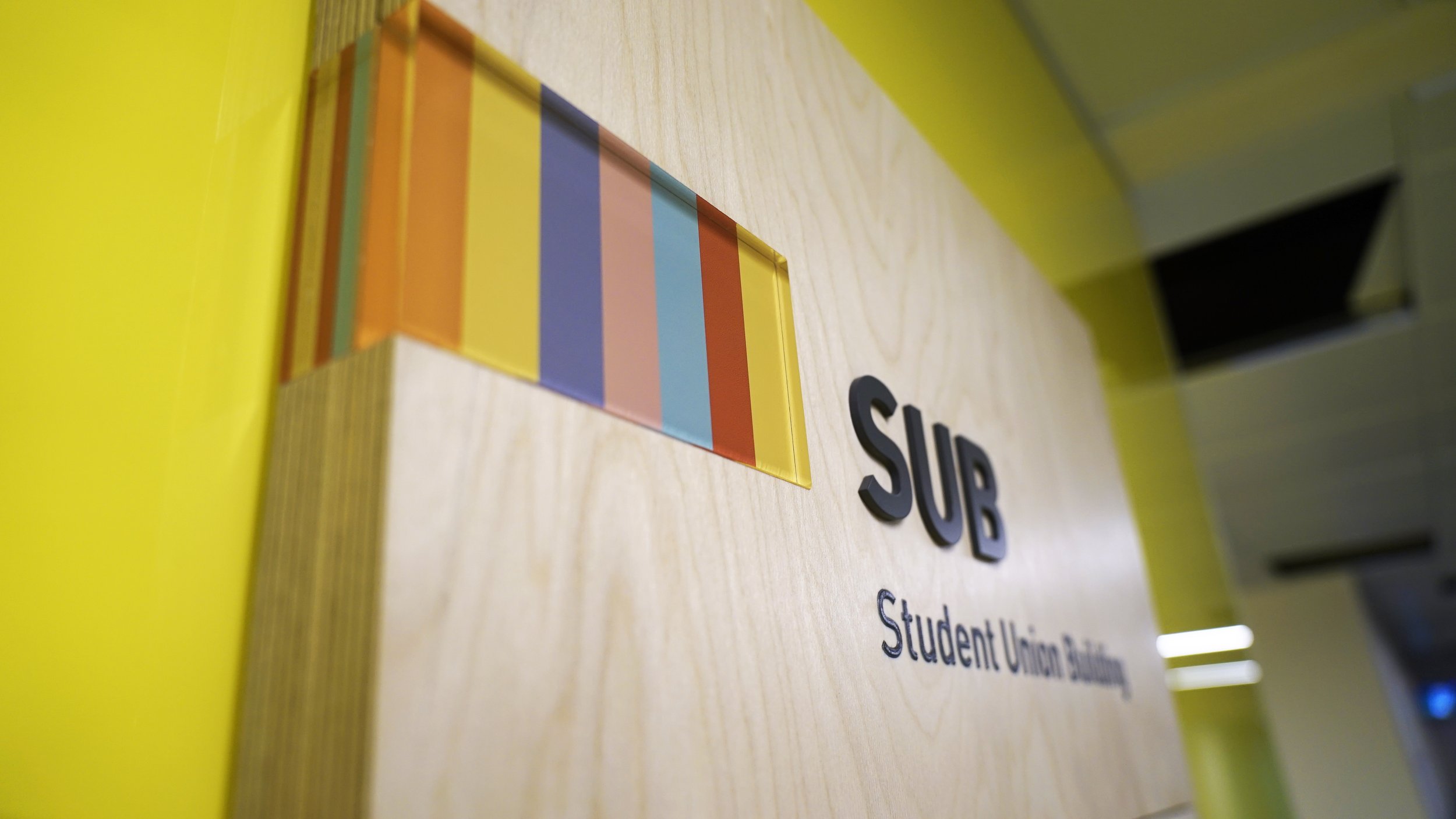
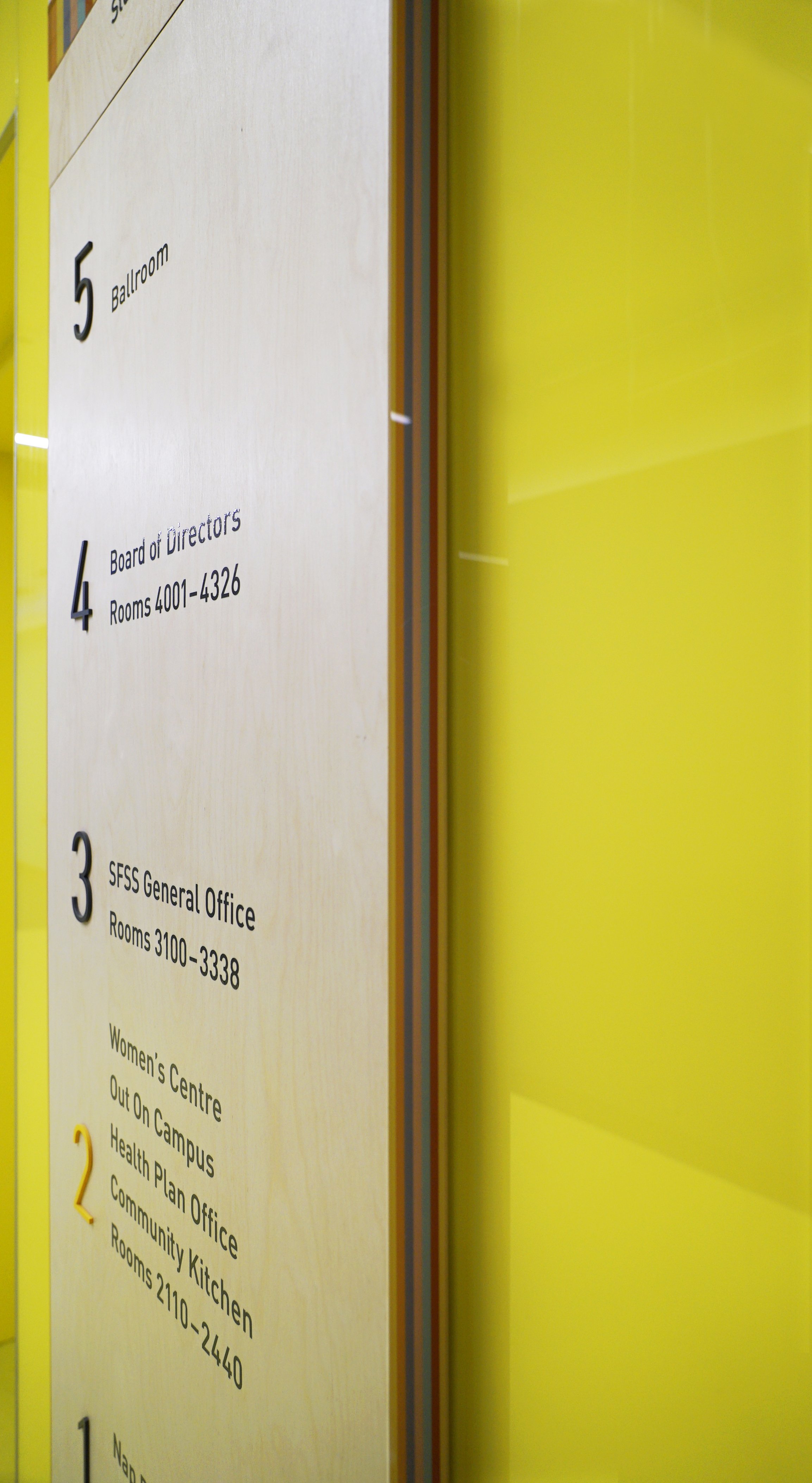
A custom, integrated solution for column directional signage makes wayfinding across multiple levels easy, and addresses the multiple travel paths within the building.

Speaking to the mission of and history of the Simon Fraser Student Society, a large lenticular installation blends stunning views from the mountain with a typographic expression of the available services to students.
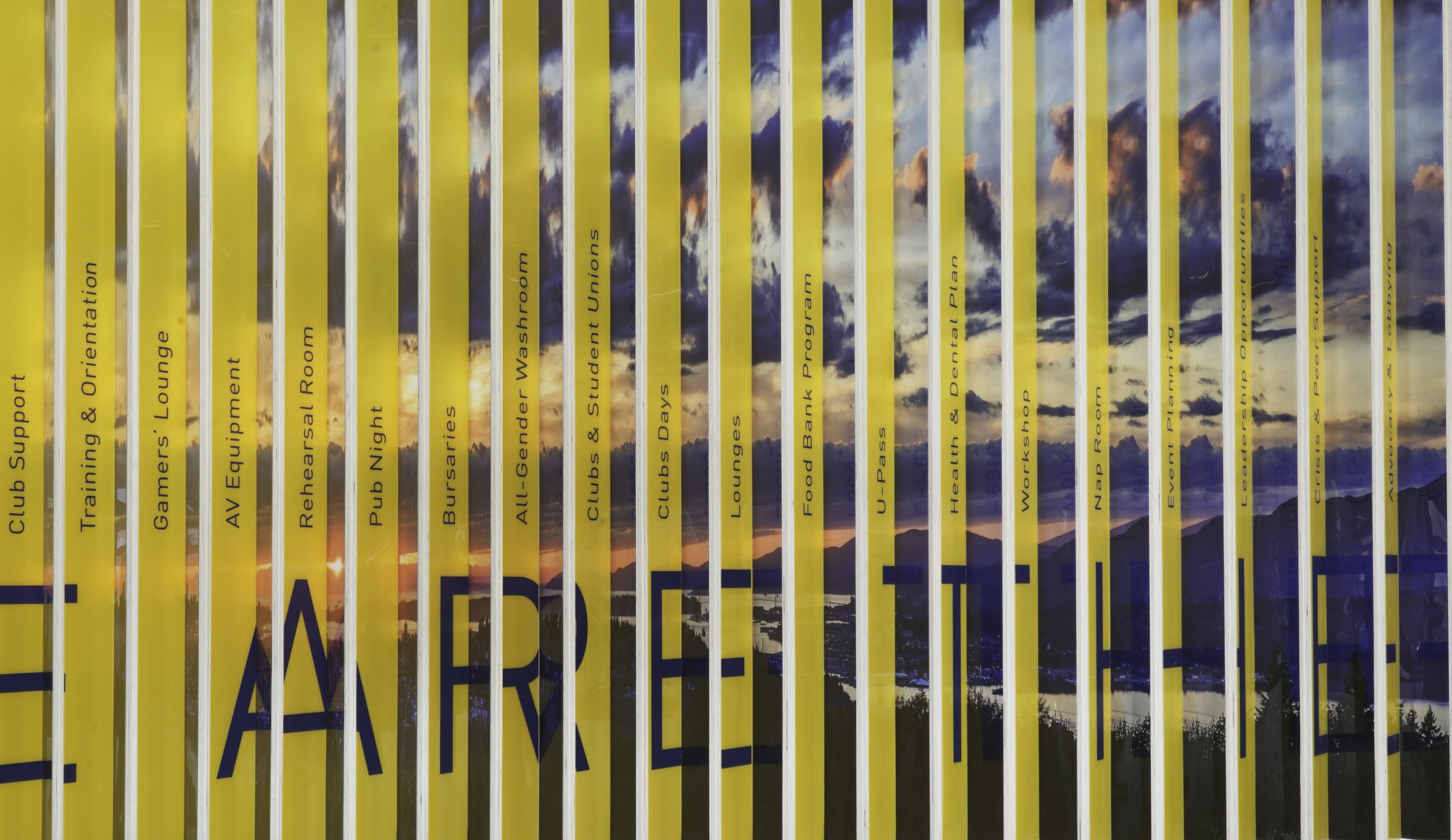


Similar Projects

